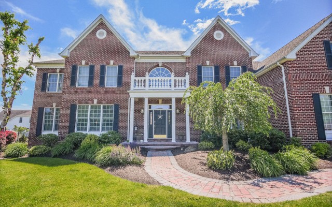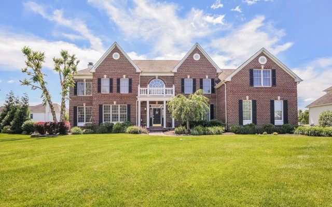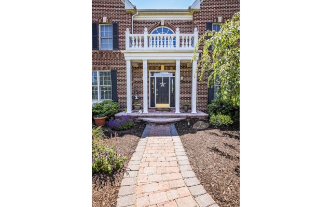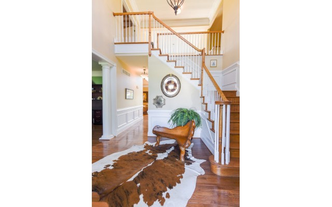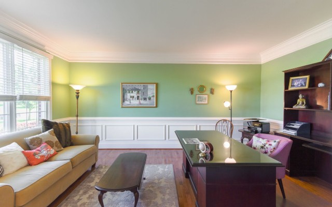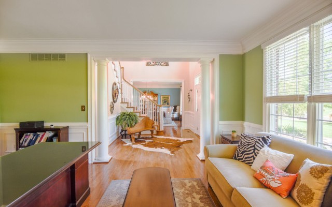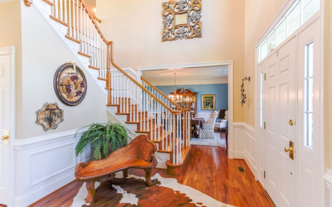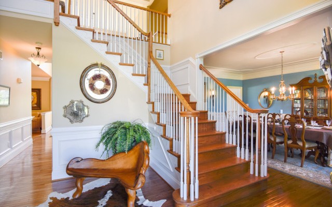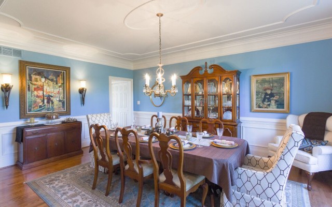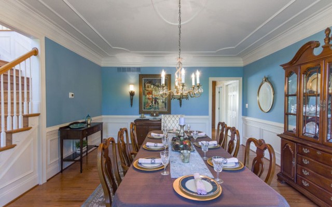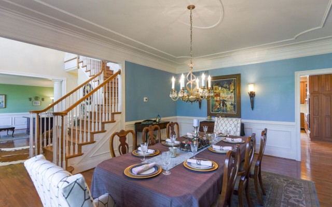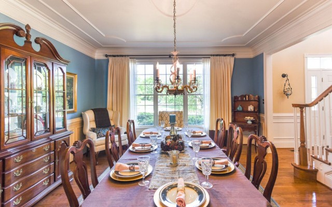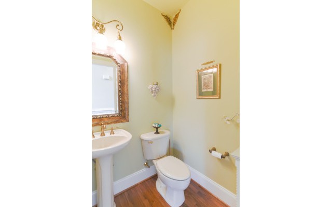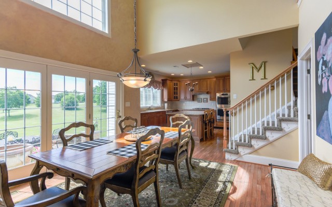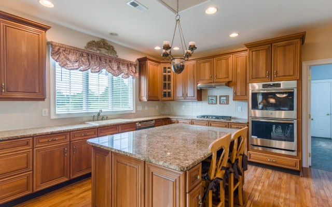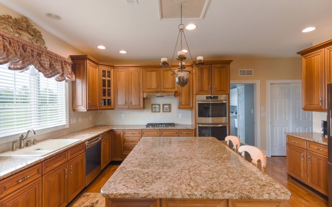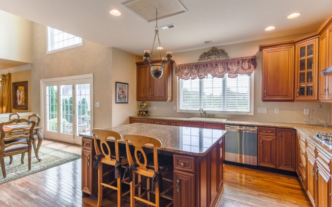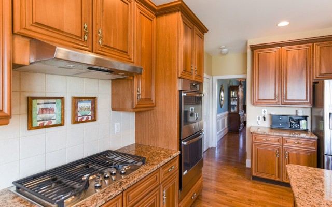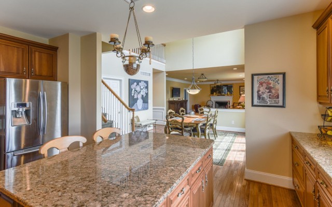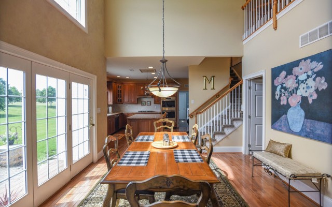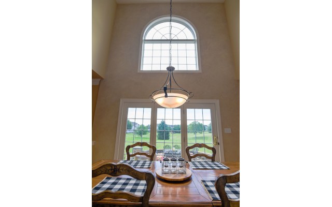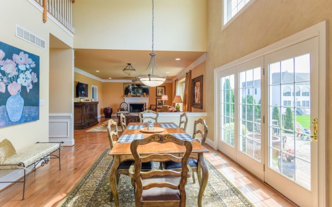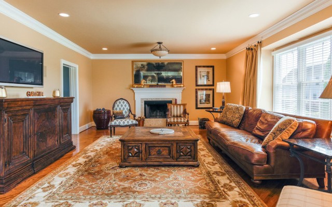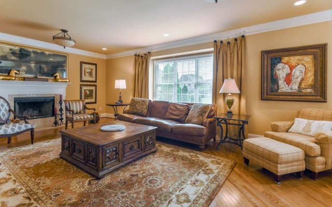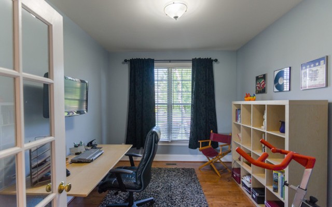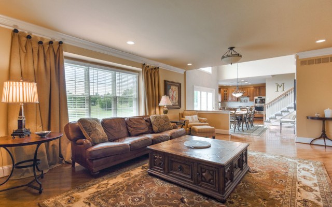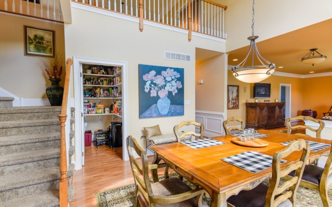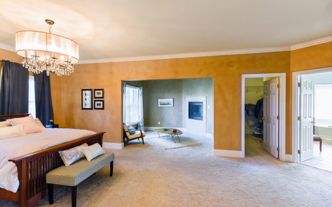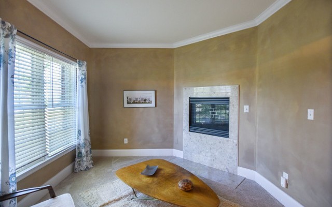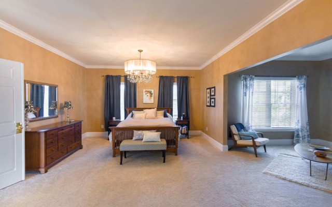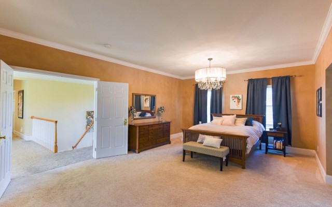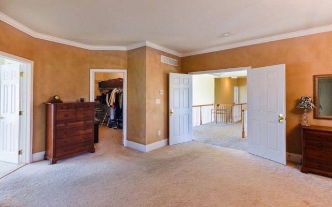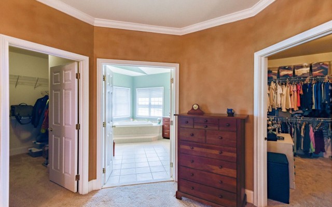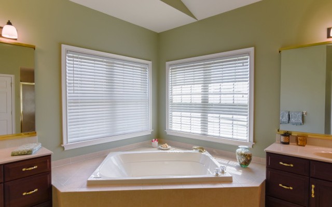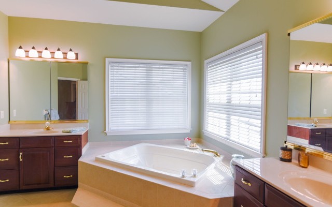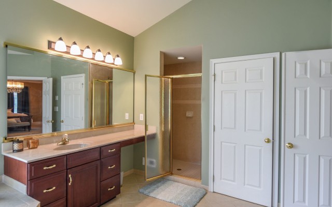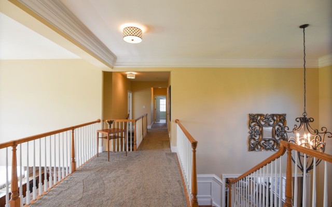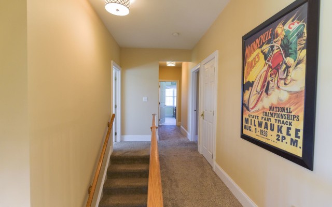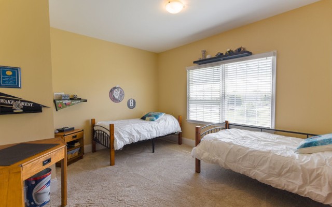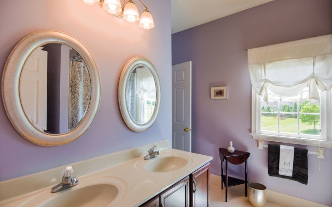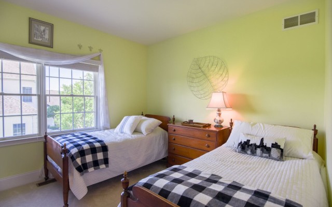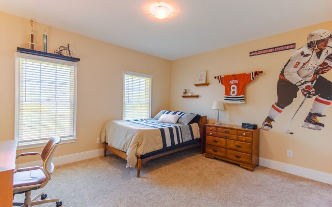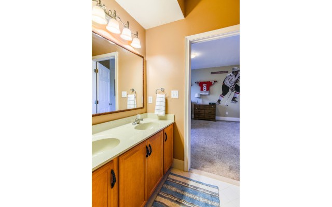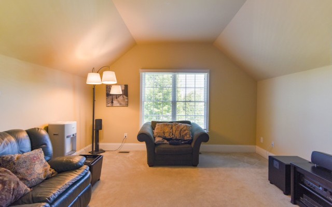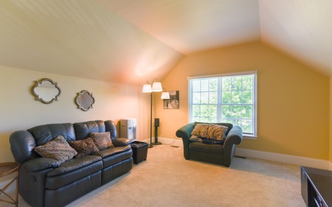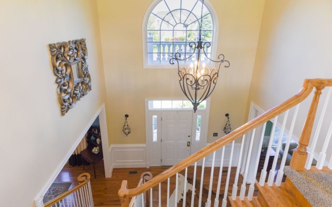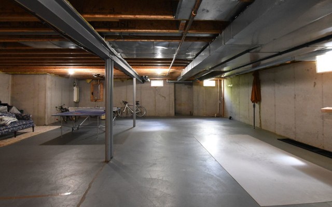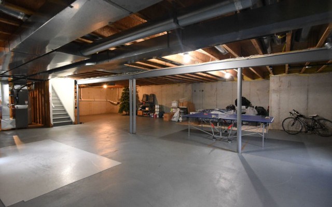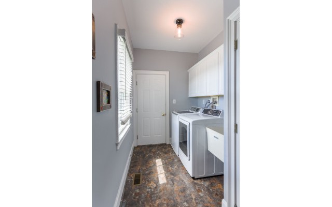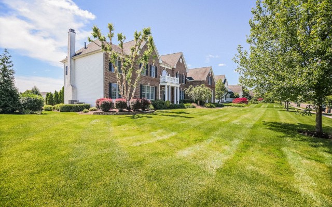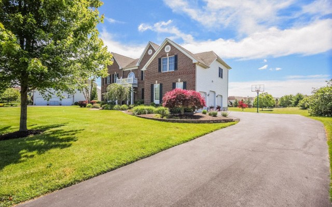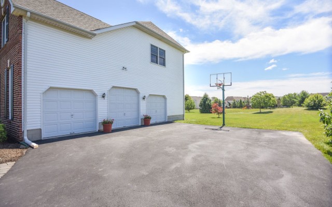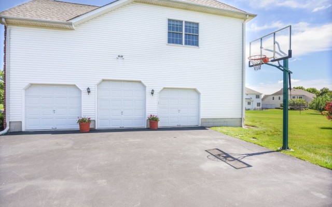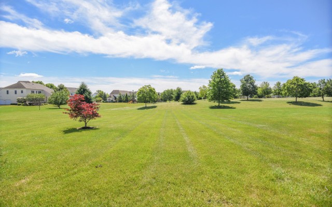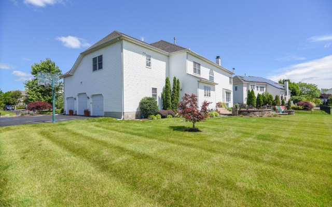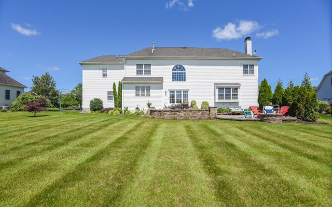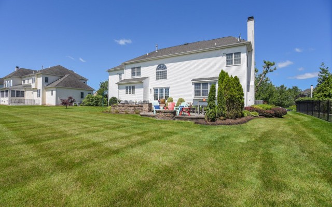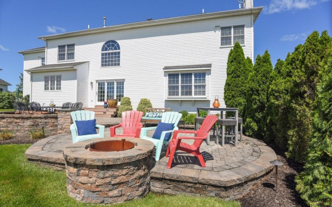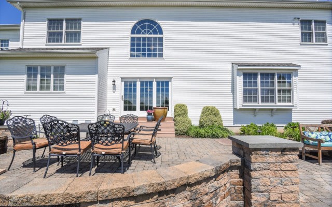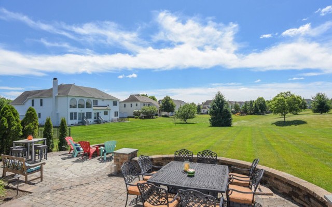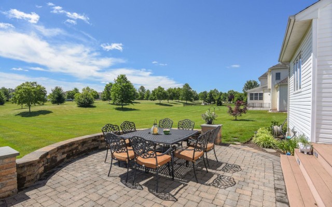Our Listings
178 Livery Dr, Southampton, PA 18966 – SOLD
Price: $759,900
Above Grade Fin Sq. Ft.: 4,722 / Assessor
Structure Type: Detached
Levels: 2
Waterfront: No
Garage: Yes
Style: Colonial
Front Entrance
Exterior Front
Entryway
Foyer
Living Room
Living Room
Foyer
Foyer
Dining Room
Dining Room
Dining Room
Dining Room
Powder Room
Breakfast Room
Kitchen
Center Island
Kitchen
New Appliances
Kitchen
Breakfast Room
Breakfast Room
Breakfast Room
Family Room
Family Room
Office
Family Room
Breakfast Room/Pantry
Master Suite
Master Suite Sitting Room
Master Bedroom
Master Bedroom
Master Bedroom
His & Her Walk-In Closets
Jacuzzi Tub
Master Bathroom
Dressing Vanity/Stall Shower
Hallway
Hallway
Bedroom 2
Jack and Jill Bathroom 1
Bedroom 3
Bedroom 4
Jack and Jill Bathroom 2
Bedroom 5
Bedroom 5
Foyer
Basement
Basement
Laundry Room
Exterior Side
Exterior Side
Garage/Backyard
Garage
Backyard
Backyard
Backyard
Backyard
Paver Patio Fire Pit
Paver Patio
Backyard View
Backyard View/Common Area
Property Description
|
Property Details
| Beds: | 5 |
| Bath: | 3 Full, 1 Half |
| Exterior: | Extensive Hardscape, Exterior Lighting, Lawn Sprinkler, Sidewalks, Patio(s) |
| Interior: | Breakfast Area, Carpet, Chair Railings, Crown Moldings, Dining Area, Double/Dual Staircase, Family Room Off Kitchen, Formal/Separate Dining Room, Kitchen – Eat-In, Kitchen – Gourmet, Kitchen – Island, Master Bath(s), Pantry, Recessed Lighting, Stall Shower, Upgraded Countertops, Wainscotting, Walk-in Closet(s), Window Treatments, Wood Floors, 2 Fireplace(s), Gas/Propane, Mantel(s), Wood, Cooktop, Dishwasher, Disposal, Exhaust Fan, Icemaker, Oven-Double, Oven-Wall, Range Hood, Stainless Steel Appliances, Washer/Dryer Hookups Only, Water Heater, Accessibility Features:None, Spa: Indoor, Laundry Hookup, Main Floor Laundry |
| Parking: | Attached Garage, Driveway Parking, 3-Car Garage, 3 Attached Garage Spaces, Additional Storage Area, Covered Parking, Garage Door Opener, Garage – Side Entry, Oversized Garage, 3 Total Non-Garage Parking Spaces, 6 Total Garage and Parking Spaces, Asphalt Driveway, Private Parking |
| Utilities: | Cable TV, Central A/C, Cooling Fuel: Electric, Electric Service: 200+ Amp Service, Heating: Central, Heating Fuel: Natural Gas, Hot Water: Natural Gas, Water Source: Public, Sewer: Public Sewer |
| Inclusions: | Brand New: Dishwasher, Gas Cooktop, Double Oven, Range Hood |
Contact Information
| Name: Franklin Investment Realty Company License: #RB050025C |
Phone: (215) 382-7368 Send us a message |
