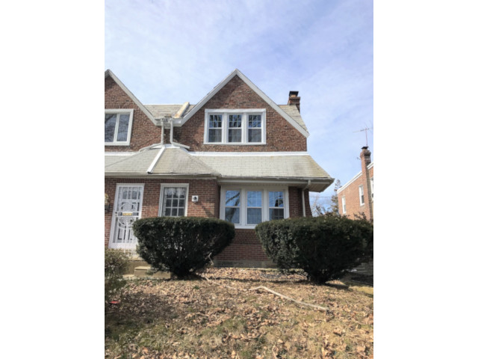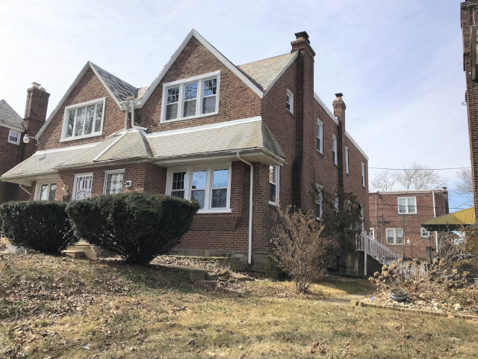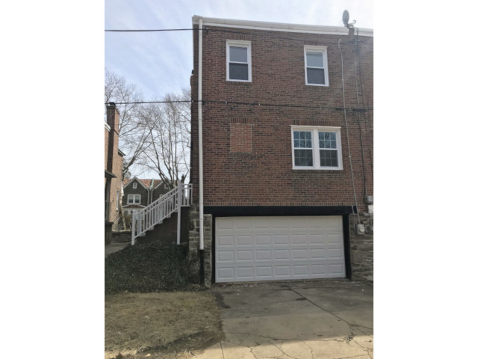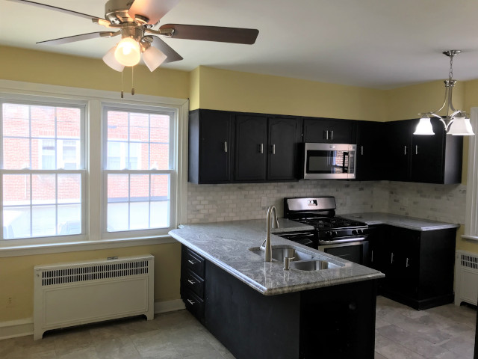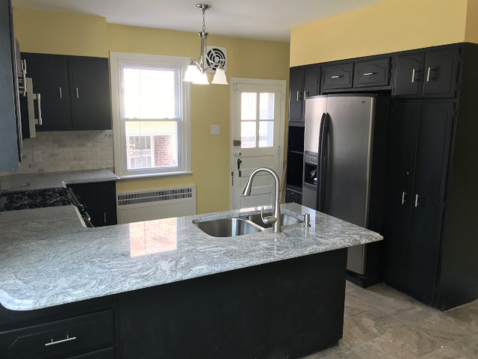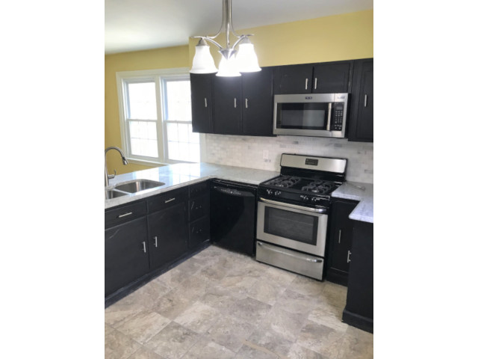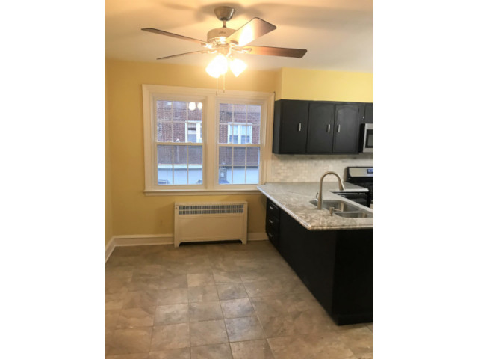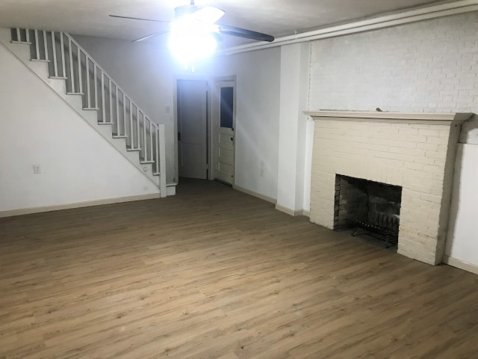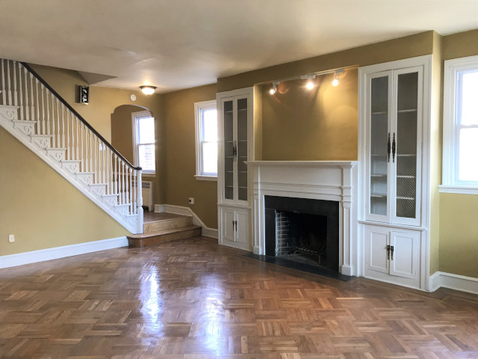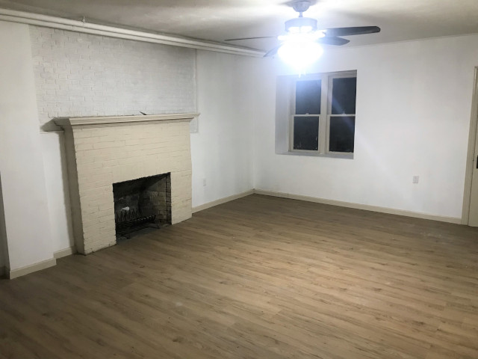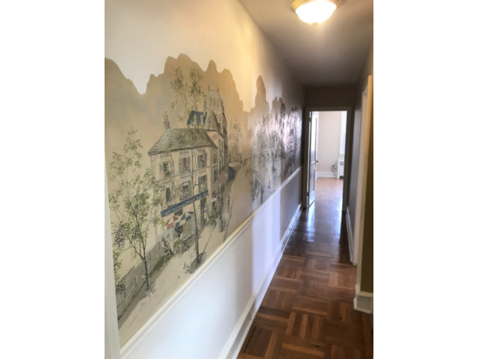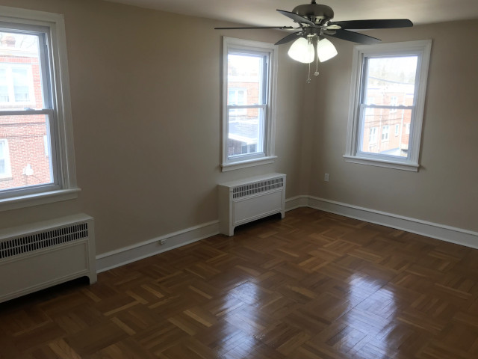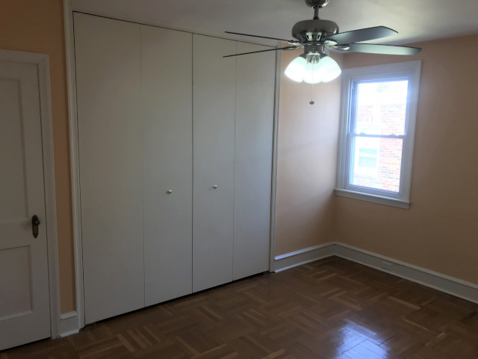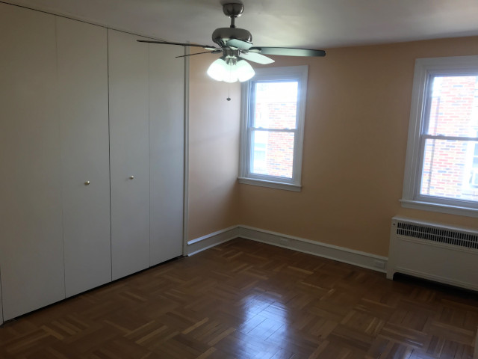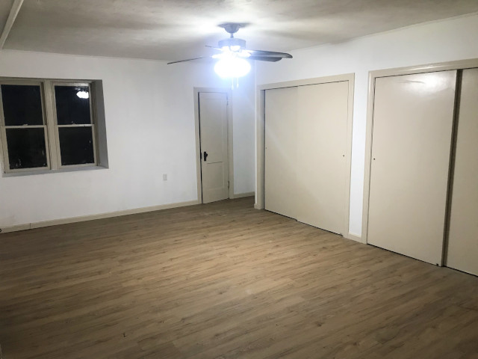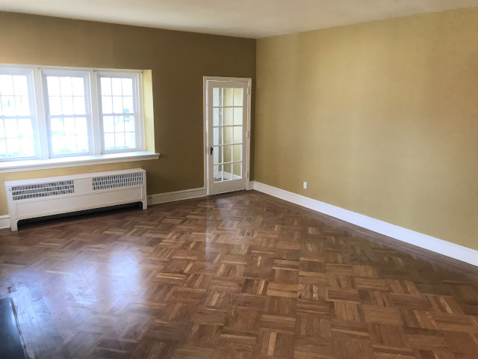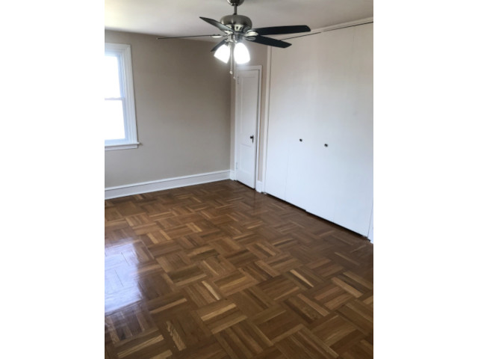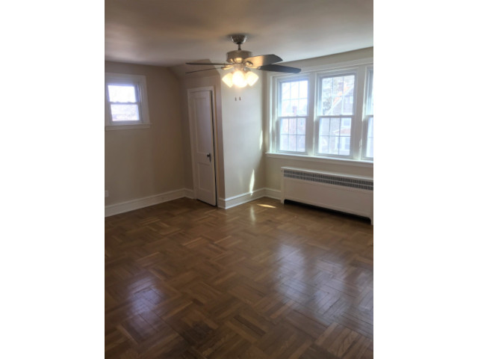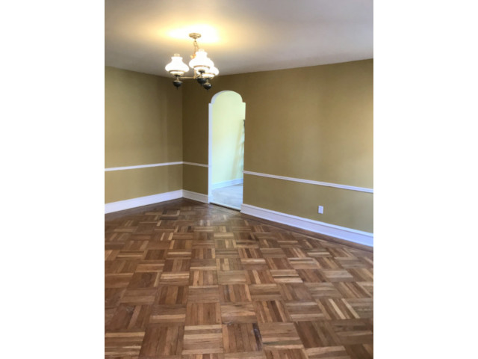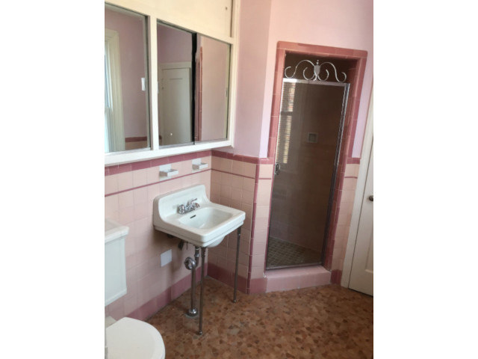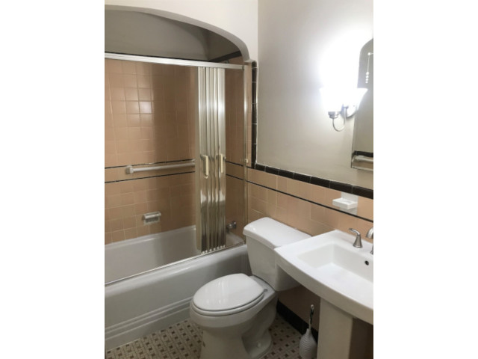Our Listings
1419 E Duval St. – SOLD
Price: $224,900
Above Grade Fin Sq. Ft.: 1,888 / Assessor
Structure Type: Twin / Semi-detached
Levels: 2
Waterfront: No
Garage: Yes
Year Built: 1976
For Sale By: Agent/Broker
Property Description
|
Property Details
| Beds: | 3 |
| Bath: | 2.5 |
| Exterior: | Sidewalks |
| Interior: | Dining Area, master bath(s), skylight(s), stall shower, upgraded countertops, wood floors, 2 fireplace(s), brick, dryer-gas, washer, water heater
Accessibility Features – none Window Features – replacement, screens, skylights, basement laundry |
| Kitchen: | Eat-in kitchen, microwave, dishwasher, disposal, gas oven/range, refrigerator, stainless steel appliances |
| Basement: | Full basement, finished partial basement |
| Parking: | Attached garage, driveway parking, on street parking, 1-car garage, 1 attached garage spaces, built-in garage, garage door opener, garage – rear entry, 1 total garage and parking spaces, concrete driveway |
| Utilities: | Window unit(s) Cooling Fuel – electric Heating – radiator Heating Fuel – natural gas Hot Water – natural gas Water Source – public Sewer: public sewer |
| Inclusions: | Washer, dryer, refrigerator |
Contact Information
| Name: Franklin Investment Realty Company License: #RB050025C | Phone: (215) 382-7368 Send us a message |
