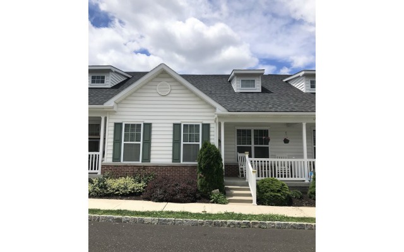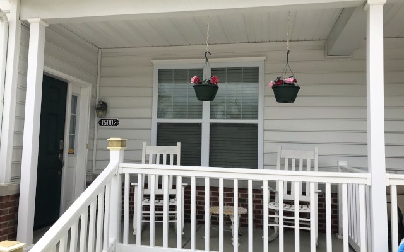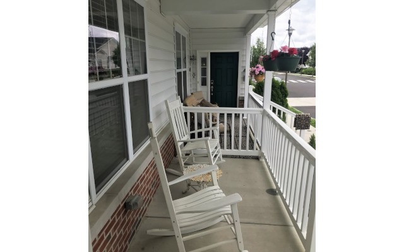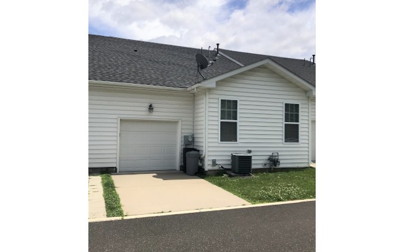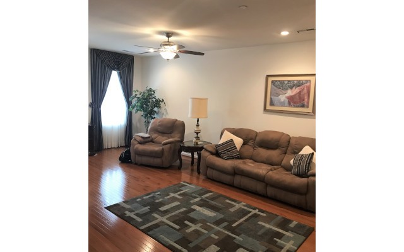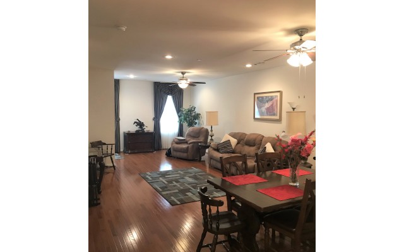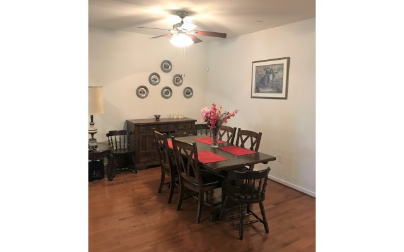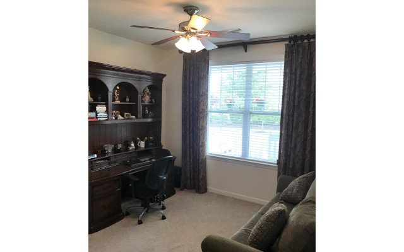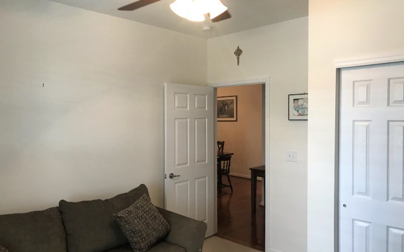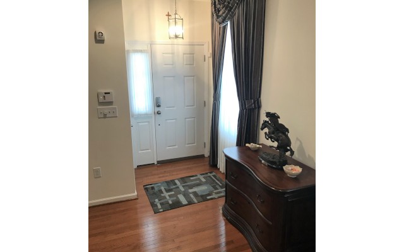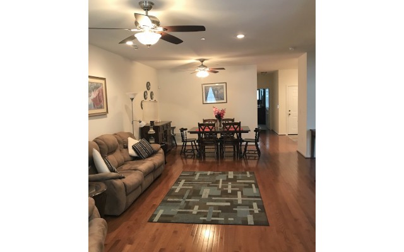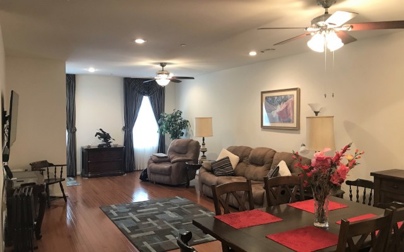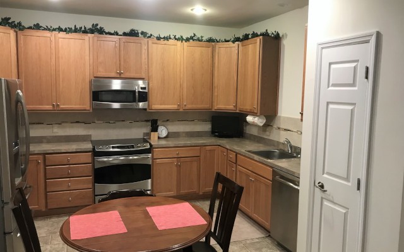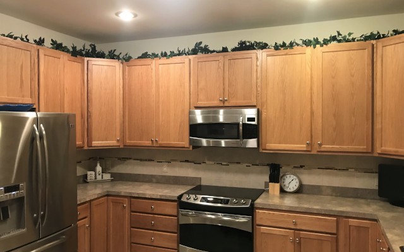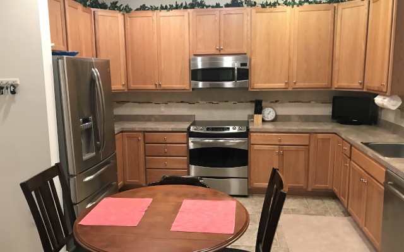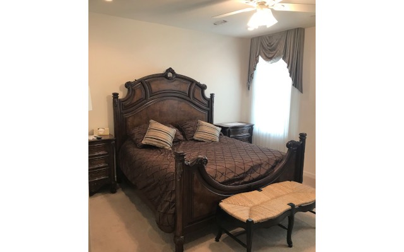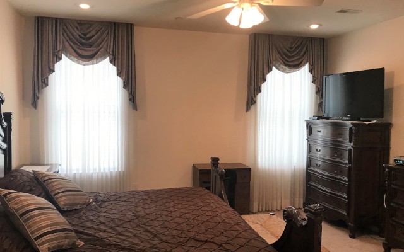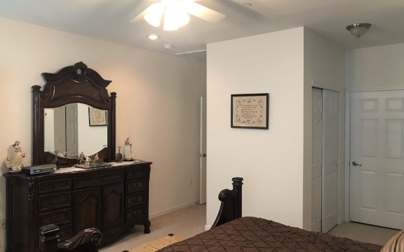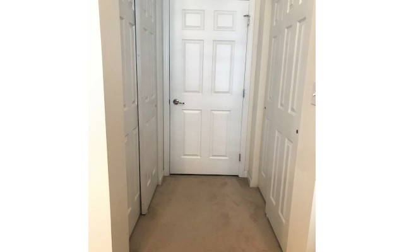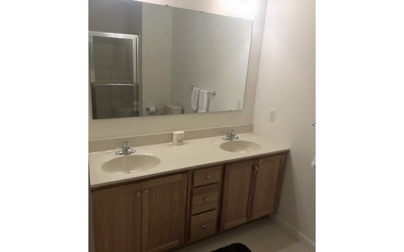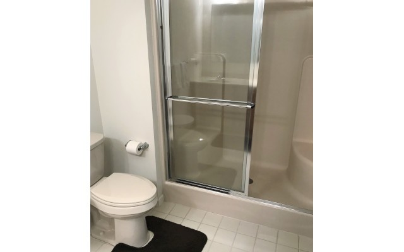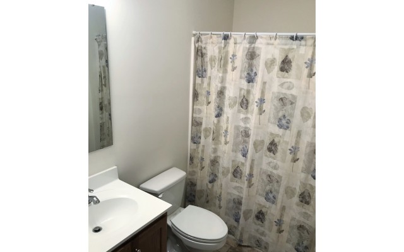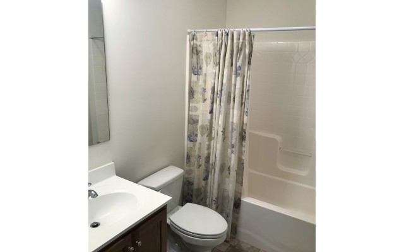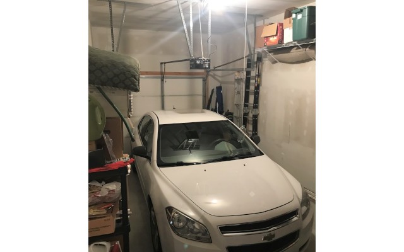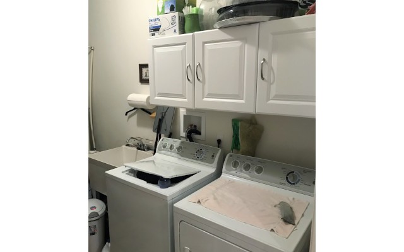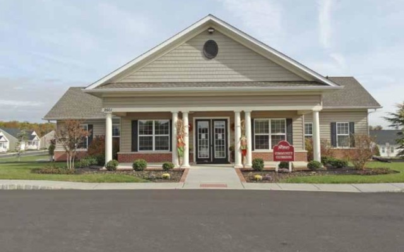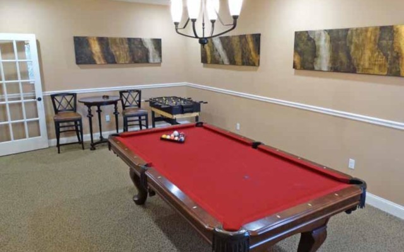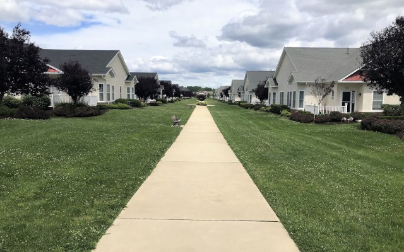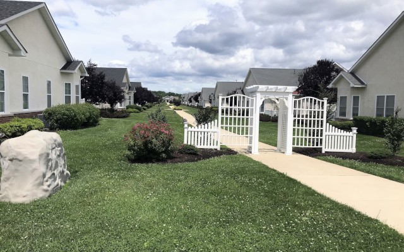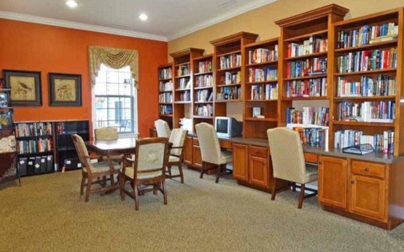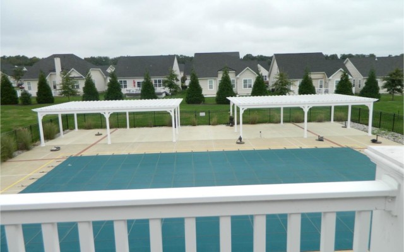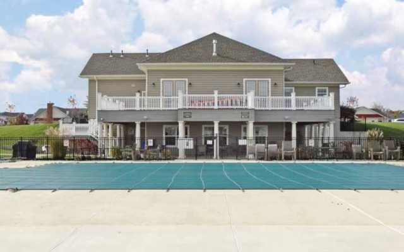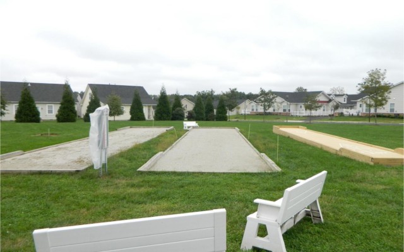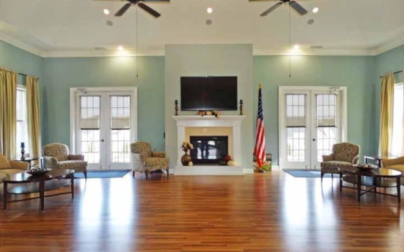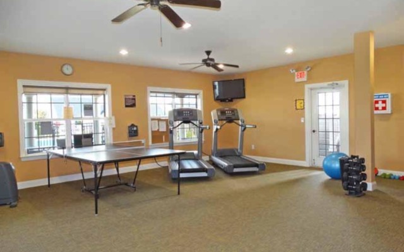Our Listings
15002 Dahlia Dr, Philadelphia, PA 19116 – SOLD
Price: $315,000
Above Grade Fin Sq. Ft.: 1,501 / Assessor
Structure Type: Row/Townhouse
Levels: 1
Waterfront: No
Garage: Yes
Basement: Yes
Style: Townhouse
|
Property Details
| Beds: | |
| Bath: | 2 |
| Exterior: | Sidewalks, Porch(es), Pool: Yes – Community |
| Interior: | Carpet, Combination Dining/Living, Dining Area, Entry Level Bedroom, Kitchen – Eat-In, Master Bath(s),Pantry, Recessed Lighting, Sprinkler System, Stall Shower, Tub Shower, Window Treatments, Wood Floors,No Fireplace, Built-In Microwave, Dishwasher, Disposal, Dryer-Electric, Microwave, Oven/Range-Electric,Refrigerator, Stainless Steel Appliances, Washer, Water Heater, Accessibility Features: None, Main Entrance Lock, Security System, Smoke Detector, Sprinkler System – Indoor, Door Features: Six Panel, Dryer In Unit, Main Floor Laundry, Washer In Unit |
| Parking: | Attached Garage, Driveway Parking, On Street Parking, 1-Car Garage, 1 Attached Garage Spaces, Built In Garage, Garage Door Opener, Garage – Rear Entry, Inside Access, 1 Total Non-Garage Parking Spaces, 2 Total Garage and Parking Spaces, Concrete Driveway, Private Parking |
| Utilities: | Central A/C, Cooling Fuel: Electric, Heating: Central, Heating Fuel: Natural Gas, Water Source: Public, Sewer: Public Sewer |
Contact Information
| Name: Franklin Investment Realty Company License: #RB050025C |
Phone: (215) 382-7368 Send us a message |
