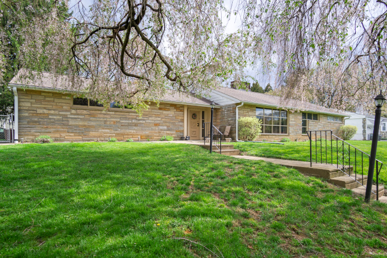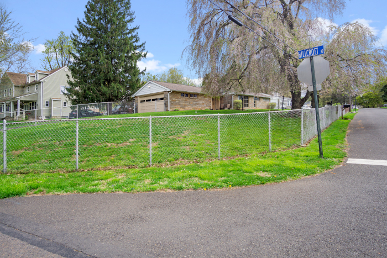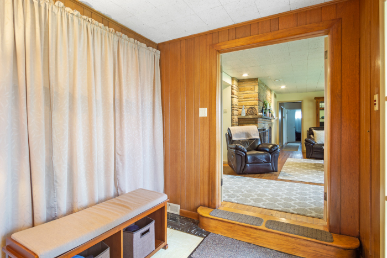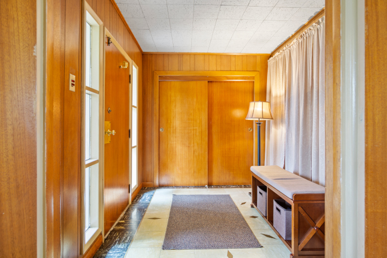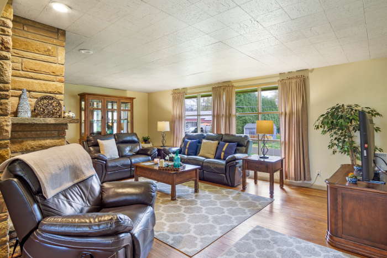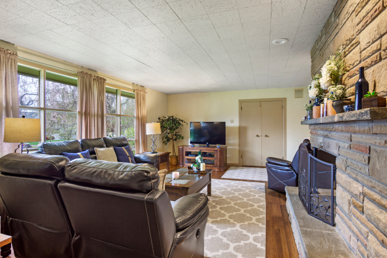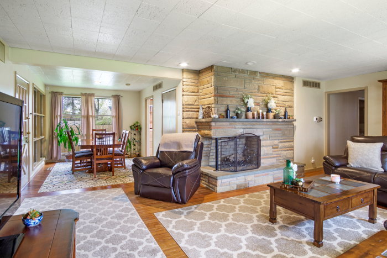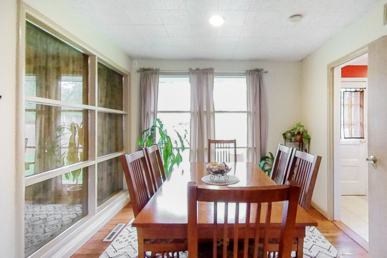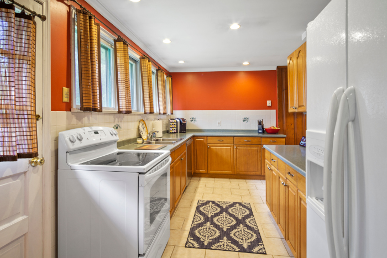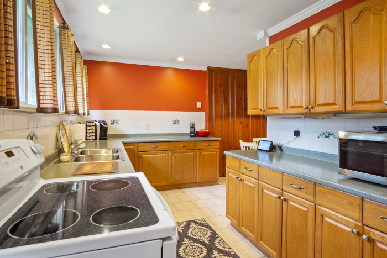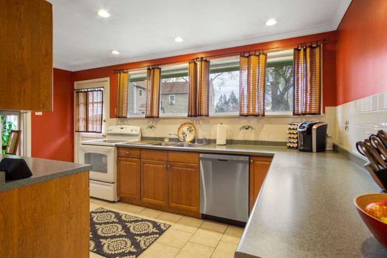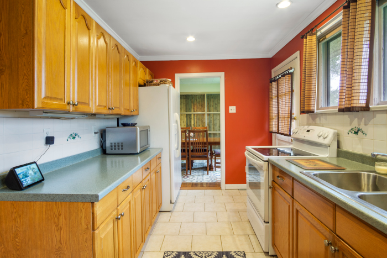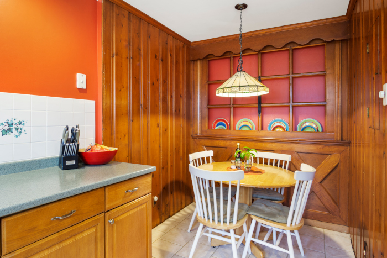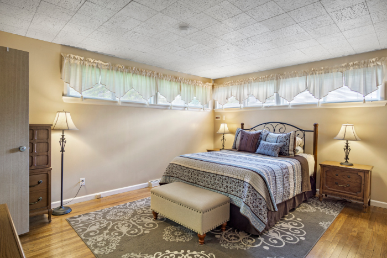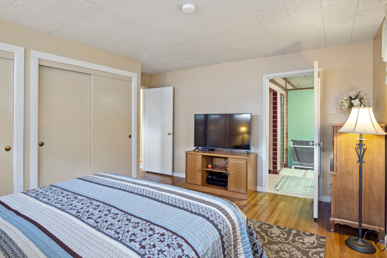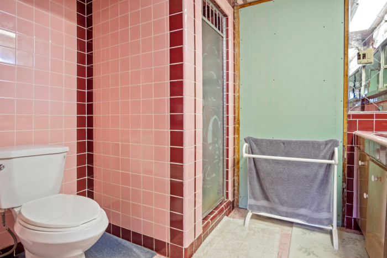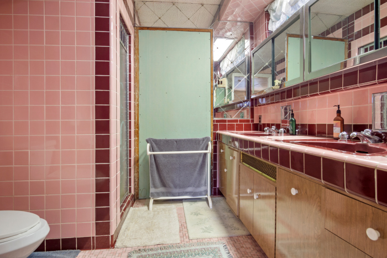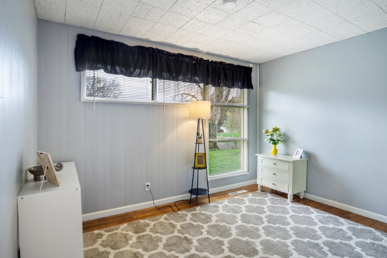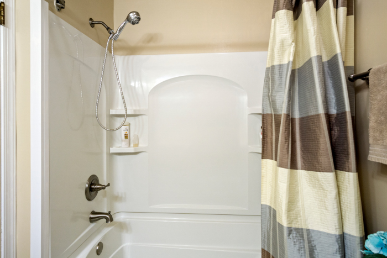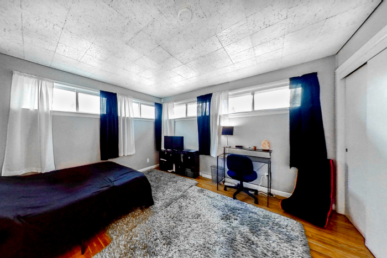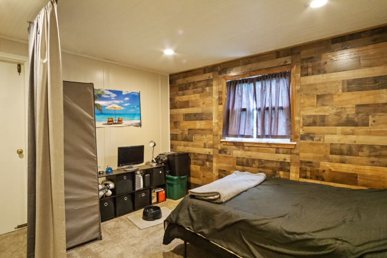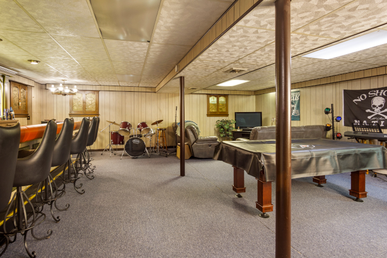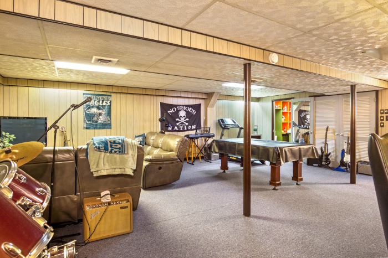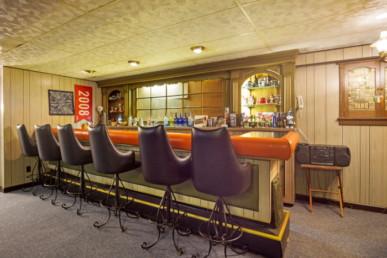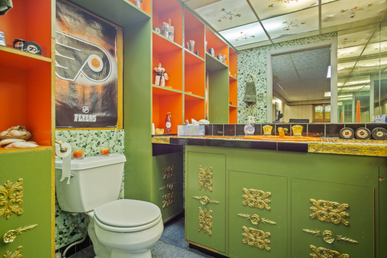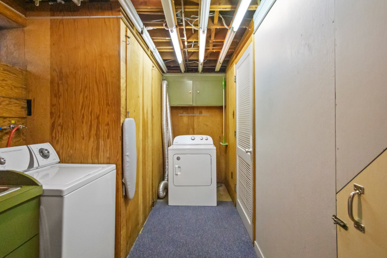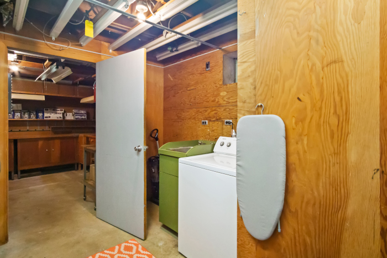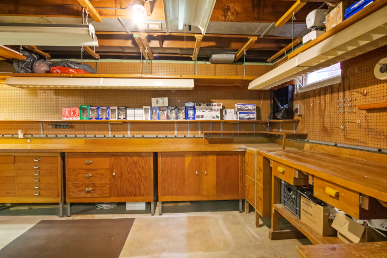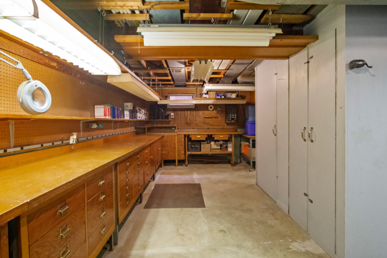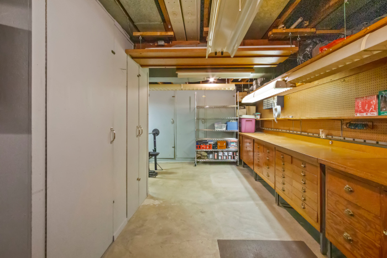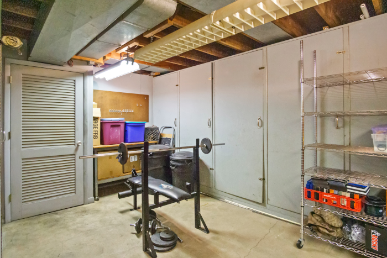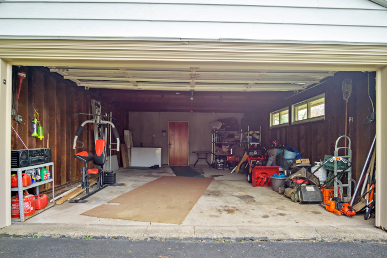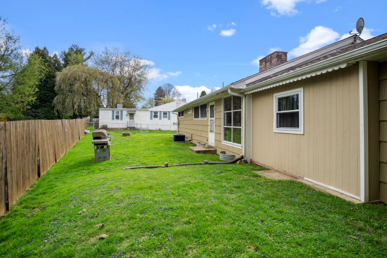Our Listings
1839 Richhill Rd, Feasterville Trevose, PA 19053 – SOLD
Price: $380,000
Above Grade Fin Sq Ft: 1,576 / Assessor
Price / Sq Ft: 253.74
Structure Type: Detached
Style: Ranch/Rambler
Property Condition: Excellent, Very Good
Waterfront: No
Levels: 1
Beds: 3
Bath: 2 Full, 1 Half
Central Air: Yes
Basement: Yes
Garage: Yes
Year Built: 1956
For Sale By: Agent/Broker
Click here to view an interactive Virtual Tour
Property Description
Welcome to this beautifully maintained mid-century modern ranch style home with endless natural light.
The stone exterior is paired with a fully fenced yard. Enter into a spacious enclosed foyer which connects to the main living space. The hardwood flooring extends through the combo living-dining room down the hall and into all 3 bedrooms. The combo living-dining room contains recessed lighting, floor to ceiling windows and a stone wood burning fireplace. The galley kitchen boasts ample cabinet space and an eat-in nook.
Continue down the hallway to 2 generously sized bedrooms which share an updated hall bathroom with a tub shower. The master bedroom is spacious with two cedar lined closets and an en-suite double vanity bathroom. There’s an extra room that is not heated located off the dining room which can be converted into a 4th bedroom or a home office.
The home is completed with a lower level of an equal footprint. The wide open finished basement features a half bathroom and full wet bar. The basement also contains an expansive workshop area, storage and laundry. The finishing touch is the two car attached garage.
Located in a quiet neighborhood on a corner lot over a quarter acre, don’t miss the opportunity to own this unique home in Neshaminy school district in close proximity to major roadways I-95 and the PA Turnpike.
Schedule a showing today before this one is gone!
Property Details
| Rooms: | Primary Bedroom: Main Cedar Lined Closet, Flooring – Hard Wood Primary Bathroom: Main Countertop(s) – Ceramic, Double Sink, Flooring – Tile Bedroom 2: Main Cedar Lined Closet, Flooring – Hard Wood Bedroom 3: Main Cedar Lined Closet, Flooring – Hard Wood Office: Main Flooring – Carpet Living Room: Main Fireplace – Wood Burning, Flooring – Hard Wood, Living/Dining Room Combo Dining Room: Main Flooring – Hard Wood, Living/Dining Room Combo Kitchen: Main Breakfast Nook, Flooring – Tile, Kitchen – Eat-in, Kitchen – Electric Cooking Foyer: Main Cedar Lined Closet Half Bath: Lower 1 Countertop(s) – Ceramic, Flooring – Carpet Basement: Lower 1 Attic – Pull-Down Stairs, Basement – Finished, Flooring – Carpet, Wet Bar Workshop: Lower 1 Basement – Partially Finished, Built-Ins, Flooring – Concrete |
| Features: | Attached Garage, Driveway, Additional Storage Area, Garage Door Opener, Inside Access, Asphalt Driveway |
| Exterior Features: | Exterior Lighting |
| Interior Features: | Attic, Attic/House Fan, Bar, Carpet, Cedar Closet(s), Combination Dining/Living, Entry Level Bedroom, Kitchen – Eat-In, Recessed Lighting, Stall Shower, Tub Shower, Wet/Dry Bar, Window Treatments, Wood Floors, 1 Fireplace(s), Wood, Dishwasher, Disposal, Oven/Range – Electric, Refrigerator, Accessibility Features: None, Basement Laundry |
| Utilities: | Central A/C, Cooling Fuel: Electric, Heating: Forced Air, Heating Fuel: Oil, Hot Water: Electric, Water Source: Well, Sewer: Public Sewer |
Contact Information
| Name: Franklin Investment Realty Company License: #RB050025COffice: (215) 382-7368 |
Listing Agent: Matt Scannapieco |
