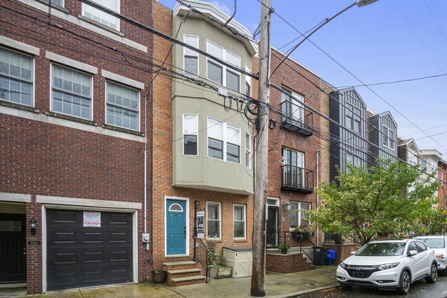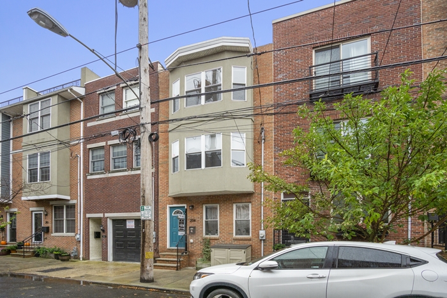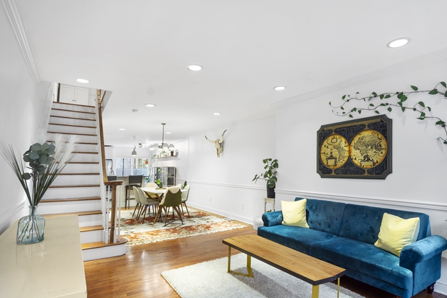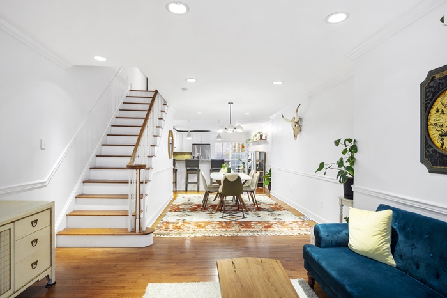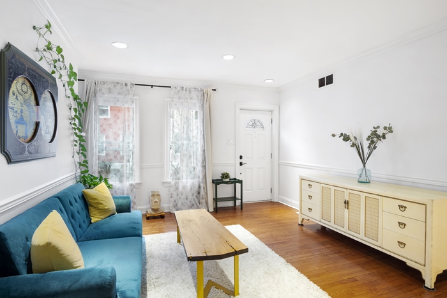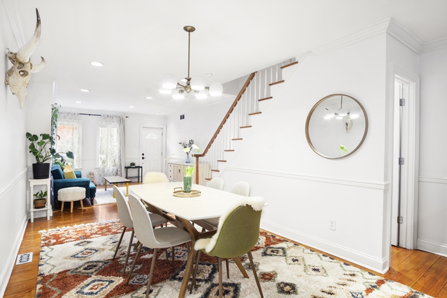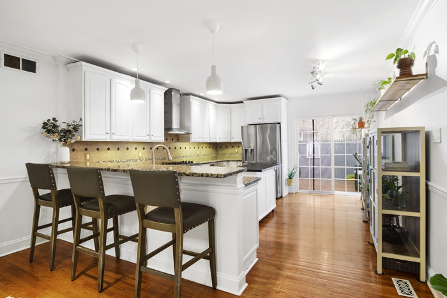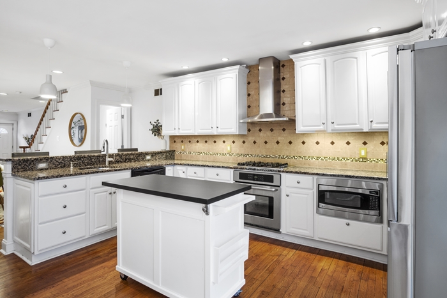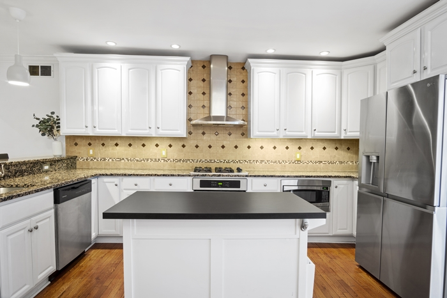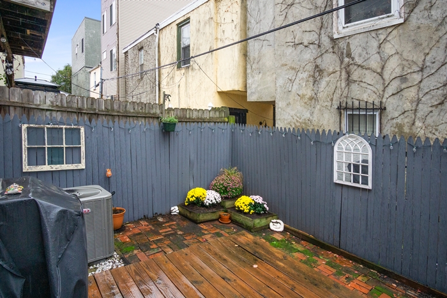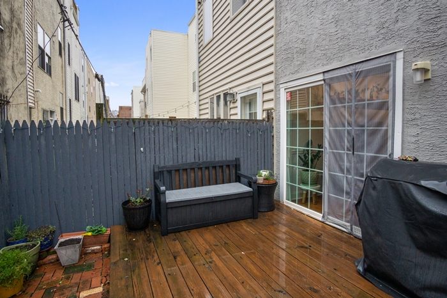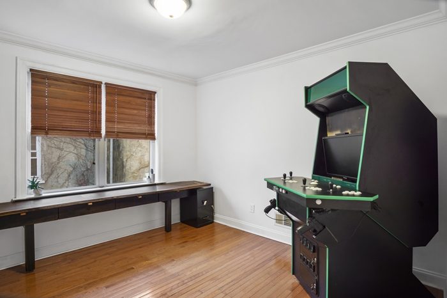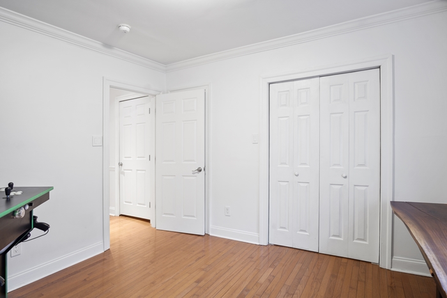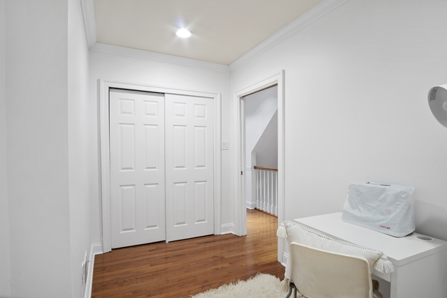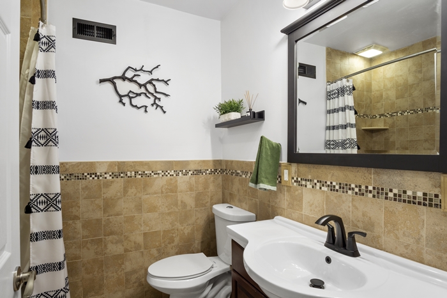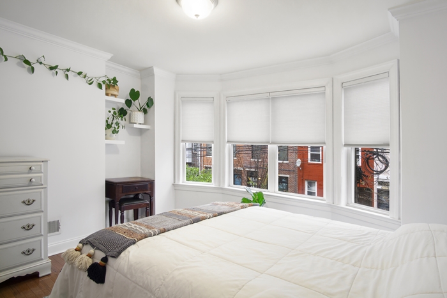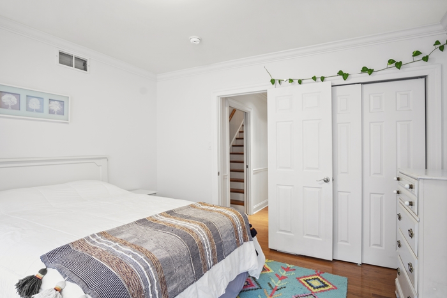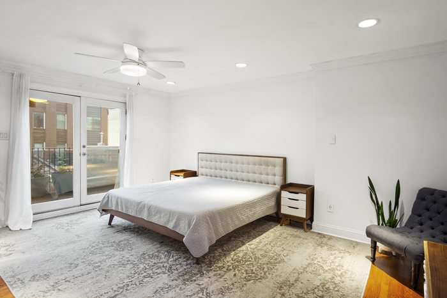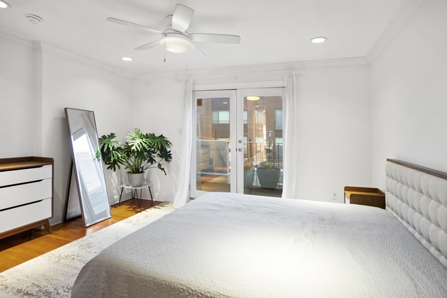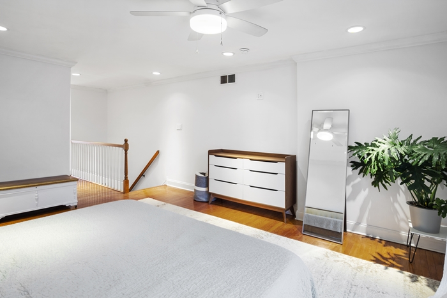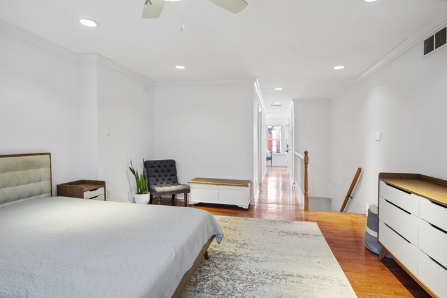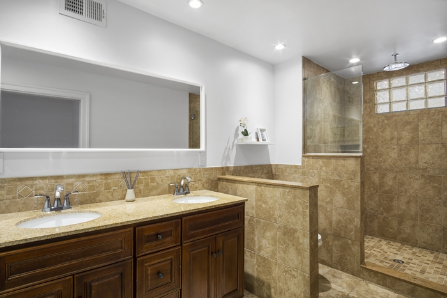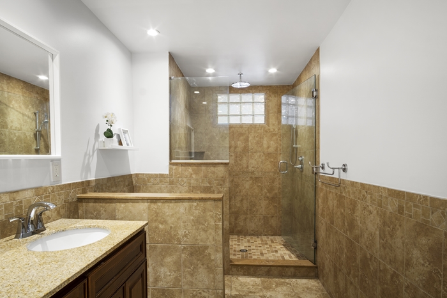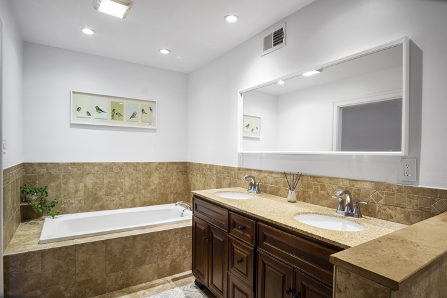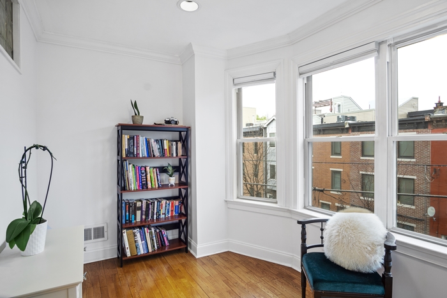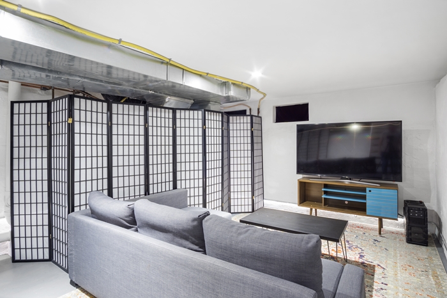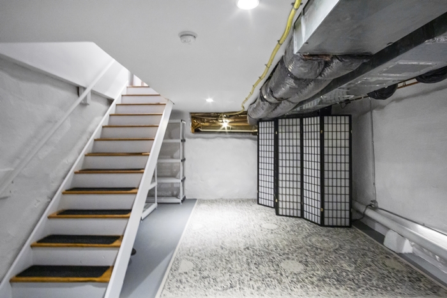Our Listings
2114 Carpenter St., Philadelphia, PA 19146 – SOLD
Residential Sale: $650,000
Above Grade Fin SQFT: 2,250 / Estimated
Assessor AbvGrd Fin SQFT: 1,650
Year Built: 1915
Style: Straight Thru
Structure Type: Interior Row/Townhouse
Levels/Stories: 3
Waterfront: No
Garage: No
Beds: 3
Baths: 2
Central Air: Yes
Basement: Yes
For Sale By: Agent/Broker
Click here to view an interactive Virtual Tour
Property Description
Welcome to this meticulously maintained Graduate Hospital gem. You are immediately greeted with a completely open floor plan with wood flooring from front to back. The main floor features recessed lighting and crown molding throughout the spacious living room, dining area and expansive kitchen. The kitchen features granite countertops, a breakfast bar with seating for 3, a center island, under cabinet lighting, stainless steel appliances including a smart refrigerator, built-in microwave, gas cooktop with range hood and is complete with ample cabinet space. The backyard is fully fenced with an elevated deck. Downstairs features a semi-finished space for entertaining and storage. The second level has two bedrooms which share a tiled hall bathroom. This level has wood flooring throughout and is complete with an extra room, perfect for a home office and a laundry closet with stacked machines. The upper level is a gorgeous master suite with more wood flooring, a rear balcony, sitting room and expansive en-suite bathroom. The bathroom features a soaking tub, dual sinks and a massive stall shower. This home is full of advanced features including smart Lutron lighting, a smart thermostat, and smart appliances. The roof is only 2 years old and
the HVAC was fully replaced 3 years ago. This location is perfect, quaint and close to transportation with Julian Abele Park at the end of the block. Make this your new home today!
| Rooms: | Primary Bedroom: Upper 2 Attached Bathroom, Balcony Access, Built-Ins, Ceiling Fan(s), Crown Molding, Flooring – Hard Wood, Primary Bedroom – Sitting Area, Window Treatments Primary Bathroom: Upper 2 Countertop(s) – Granite, Double Sink, Flooring – Tile, Soaking Tub Sitting Room: Upper 2 Crown Molding, Flooring – Hard Wood, Window Treatments Bedroom 2: Upper 1 Built-Ins, Crown Molding, Flooring – Hard Wood, Window Treatments Bathroom 2: Upper 1 Countertop(s) – Granite, Flooring – Tile, Tub Shower Bedroom 3: Upper 1 Crown Molding, Flooring – Hard Wood, Window Treatments Office: Upper 1 Crown Molding, Flooring – Hard Wood Kitchen: Main Breakfast Bar, Chair Rail, Countertop(s) – Granite, Crown Molding, Dining Area, Flooring – Hard Wood, Island, Kitchen – Gas Cooking Living Room: Main Chair Rail, Crown Molding, Flooring – Hard Wood, Window Treatments Dining Room: Main Chair Rail, Crown Molding, Flooring – Hard Wood, Window Treatments Basement: Lower 1 Flooring – Other |
| Building Info: | Yr Major Reno/Remodel: 2011 Above Grade Fin SQFT: 2,250 / Estimated Below Grade Fin SQFT: 400 / Estimated Total Below Grade SQFT:400 / Estimated Total Fin SQFT: 2,650 / Estimated Tax Total Fin SQFT: 1,650 Total SQFT: 2,650 / Estimated Foundation Details: Stone Basement Type: Partially Finished, Poured Concrete Construction Materials: Brick Flooring Type: Ceramic Tile, Wood |
| Lot: | Lot Acres / SQFT: 0.02a / 855sf / Assessor Fencing: Fully, Wood Location Type: Urban Lot Size Dimensions: 15.00 x 57.00 Lot Features: Rear Yard |
| Interior Features: | Breakfast Area, Built-Ins, Ceiling Fan(s), Chair Railings, Combination Dining/Living, Combination Kitchen/Dining, Crown Moldings, Dining Area, Floor Plan – Open, Kitchen – Gourmet, Kitchen – Island, Primary Bath(s), Recessed Lighting, Soaking Tub, Stall Shower, Tub Shower, Upgraded Countertops, Window Treatments, Wood Floors; No Fireplace; Built-In Microwave, Cooktop, Dishwasher, Disposal, Dryer – Gas, Exhaust Fan, Oven – Wall, Oven/Range – Gas, Range Hood, Refrigerator, Stainless Steel Appliances, Washer, Washer/Dryer Stacked, Water Heater; Accessibility Features: None; Smoke Detector; Door Features: French; Window Features: Replacement; Dryer In Unit, Upper Floor Laundry, Washer In Unit |
| Exterior Features: | Sidewalks; Balcony, Deck(s); Pool: No Pool |
| Utilities: | Electric Available, Natural Gas Available, Sewer Available, Water Available; Central A/C; Cooling Fuel: Electric; Heating: Forced Air; Heating Fuel: Natural Gas; Hot Water: Natural Gas; Water Source: Public; Sewer: Public Sewer |
| Inclusions: | Washer, Dryer, Refrigerator, Window Treatments, Storage Box |
| Exclusions: | Built-In Desk in Bedroom (Negotiable) |
| Agent Remarks: | Showings to begin Wednesday 11/16 |
Contact Information
| Name: Franklin Investment Realty Company License: #RB050025C |
Phone: (215) 382-7368 Send us a message |
