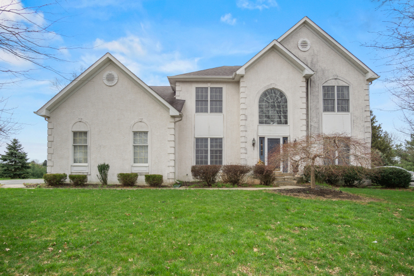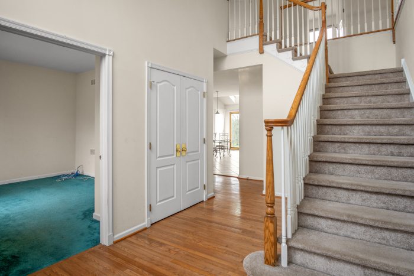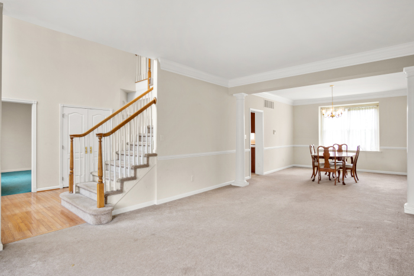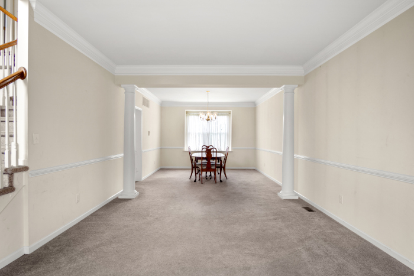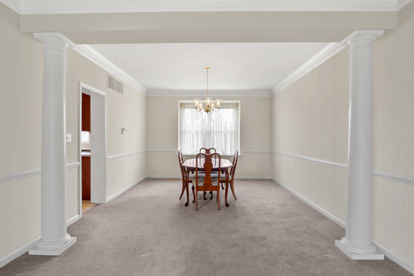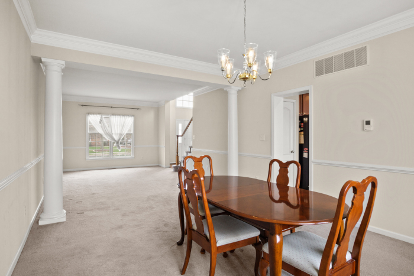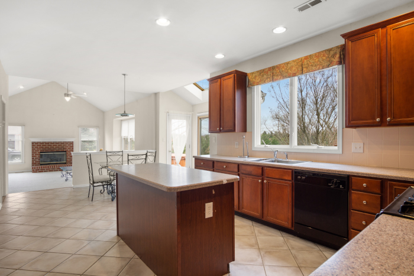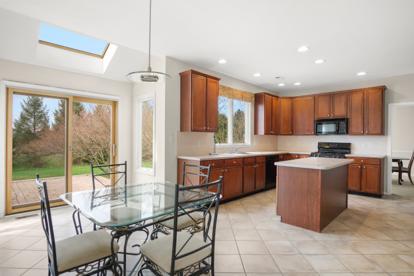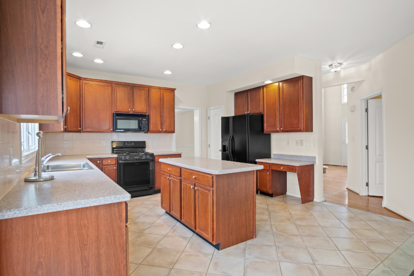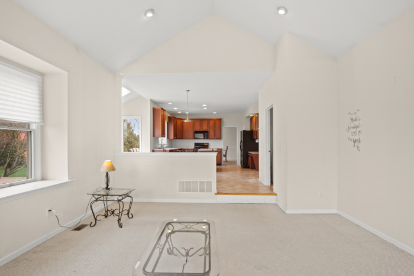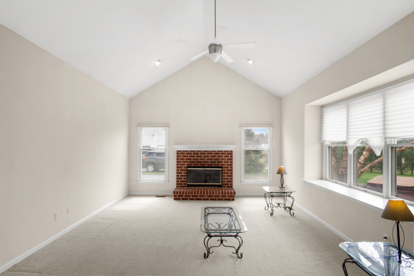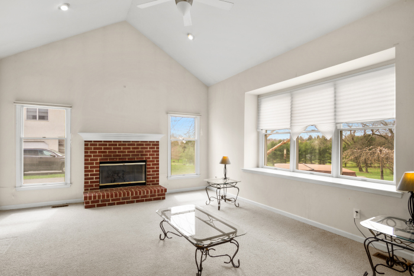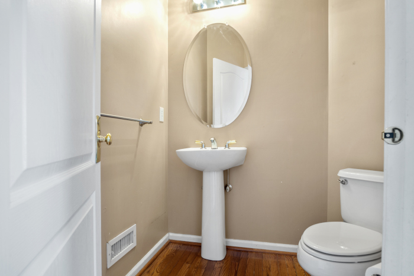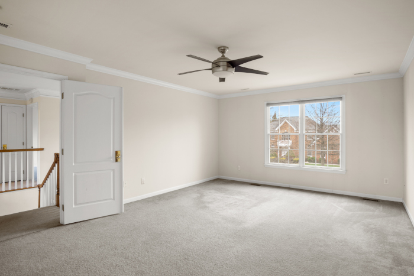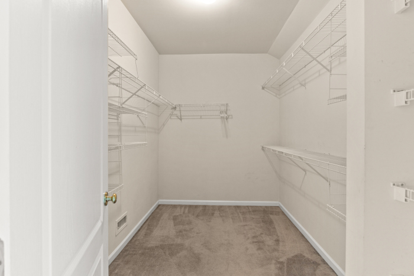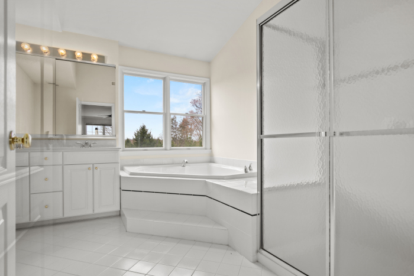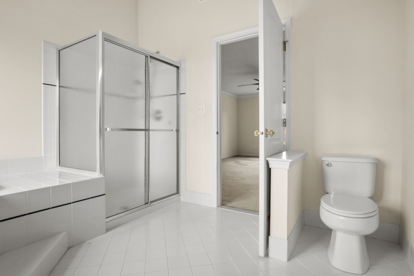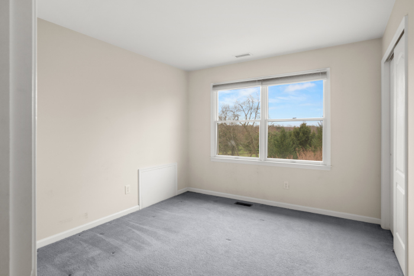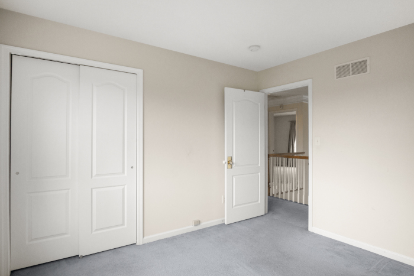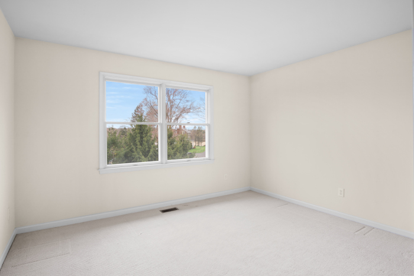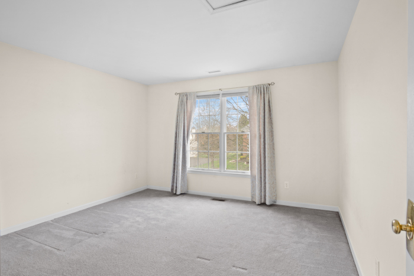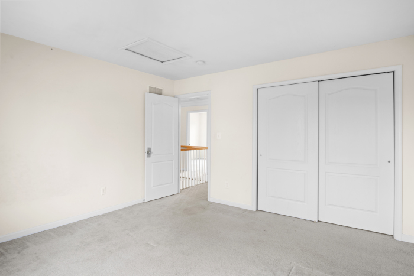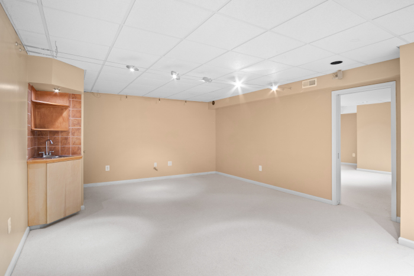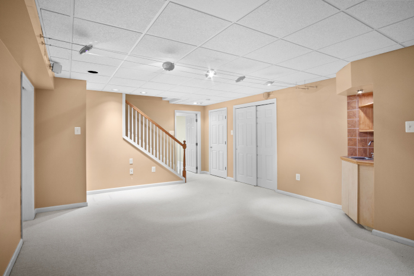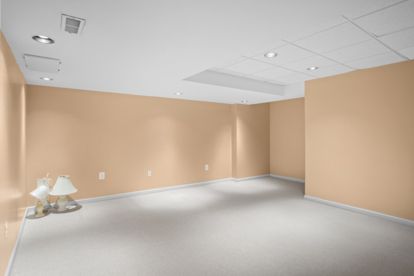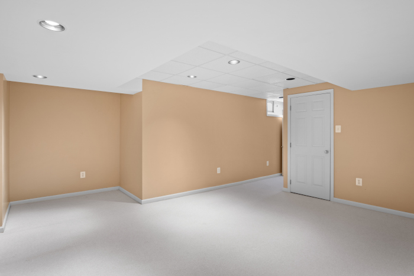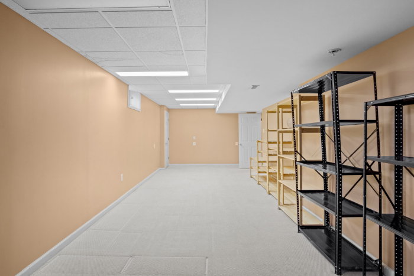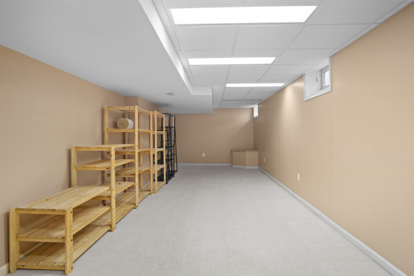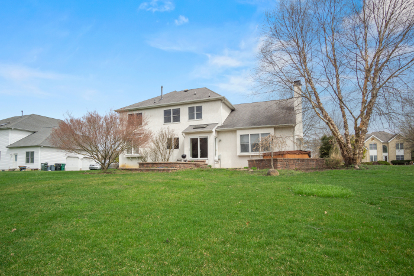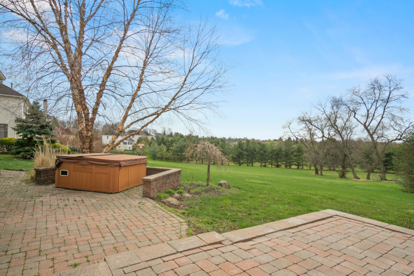Our Listings
69 Hope Rd, Southampton, PA 18966 – SOLD
Price: $682,000
Above Grade Fin Sq Ft: 2,864 / Assessor
Price / Sq Ft: 235.65
Structure Type: Detached
Style: Traditional
Levels: 2
Central Air: Yes
Basement: Yes
Garage: Yes
Year Built: 1999
For Sale By: Agent/Broker
Property Description
Welcome to this barely lived in home in Northampton Preserve. This home provides a blank slate for the next owner to customize over 4,000 sq. ft of finished space.
The main level boasts a 2 story foyer with turned staircase and hardwood flooring, to one side there is a private study/office and on the opposite side an expansive living room/dining room combo complete with crown molding and boxed-bay window. The open concept kitchen features a center island, upgraded Corian countertops and expanded breakfast area with a greenhouse addition. Just off the kitchen, a cathedral ceiling, brick surround gas fireplace and triple boxed-bay window can be enjoyed in the large sunken family room. Completing the main level is a powder room and laundry room. Upstairs double doors lead to a spacious master en-suite with a huge walk-in closet, there are 3 additional bedrooms sharing a hall bath and linen closet.
The home features two zone central A/C and heat. It doesn’t end there, this home also features an EP Henry paver patio and a fully finished basement. The property backs up to the preserved green space of the neighborhood. There is a dedicated walking path directly to Holland Elementary. Don’t miss this opportunity to own a home in the award winning Council Rock School District!
Property Details
| Rooms: | Primary Bedroom: Upper 1; Ceiling Fan(s), Crown Molding, Carpet Flooring – Carpet, Walk-In Closet(s) Primary Bathroom: Upper 1; Double Sink, Flooring – Tile, Hot Tub/Spa Bedroom 2,3,4: Upper 1; Flooring – Carpet Bathroom 2: Upper 1; Double Sink, Flooring – Tile, Tub Shower Kitchen: Main; Dining Area, Flooring – Tile, Island, Kitchen – Eat-in, Kitchen – Gas Cooking, Pantry Living Room: Main; Chair Rail, Crown Molding, Flooring – Carpet, Living/Dining Room Combo Dining Room: Main; Chair Rail, Crown Molding, Flooring – Carpet, Formal Dining Room, Living/Dining Room Combo Family Room: Main; Cathedral/Vaulted Ceiling, Ceiling Fan(s), Fireplace – Gas, Flooring – Carpet Office: Main; Flooring – Carpet Laundry: Main; Flooring – Vinyl Half Bath: Main; Flooring – Hard Wood Foyer: Main; Flooring – Hard Wood Basement: Lower 1; Basement – Finished, Flooring – Carpet, Wet Bar |
| Features: | Attached Garage, Driveway, Garage Door Opener, Garage – Side Entry, Inside Access, Asphalt Driveway |
| Exterior Features: | Extensive Hardscape, Hot Tub, Patio(s) |
| Interior Features: | Attic, Carpet, Chair Railings, Combination Dining/Living, Crown Moldings, Dining Area, Family Room Off Kitchen, Floor Plan-Traditional, Formal/Separate Dining Room, Kitchen – Eat-In, Kitchen – Island, Pantry, Recessed Lighting, Skylight(s), Soaking Tub, Stall Shower, Tub Shower, Walk-in Closet(s), Wet/Dry Bar, Wood Floors, 1 Fireplace(s), Brick, Fireplace – Glass Doors, Gas/Propane, Mantel(s), Built-In Microwave, Dishwasher, Disposal, Dryer, Exhaust Fan, Extra Refrigerator/Freezer, Oven/Range – Gas, Refrigerator, Washer, Water Heater, Accessibility Features: None, Door Features: Sliding Glass, Storm, Main Floor Laundry |
| Utilities: | Under Ground, Central A/C, Cooling Fuel: Electric, Electric Service: 200+ Amp Service, Heating: Forced Air, Heating Fuel: Natural Gas, Hot Water: Natural Gas, Water Source: Public, Sewer: Public Sewer |
| Inclusions: | Refrigerator in Kitchen, Refrigerator in Garage, Washer, Dryer, Hot Tub (all in as-is condition) |
Contact Information
| Name: Franklin Investment Realty Company License: #RB050025C Office: (215) 382-7368 |
Listing Agent: Matt Scannapieco |
