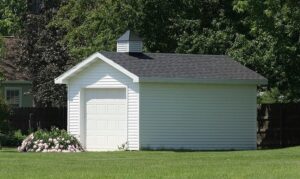Published 2/17/21
What to Evaluate When Considering a Detached Garage
Garages are getting a new, fresh consideration by homeowners these days. Once, garages served one purpose: to house and shelter your car. Today, a garage can serve many purposes, including storage, a playroom for the kids (or a game room for adults), and even a guest room that can be rented out to generate income. If you already have a garage for one purpose, you may be considering a second garage for additional reasons. Great idea, but it takes some serious consideration and planning.

Here are just a few things to keep in mind when planning a detached garage:
Start with your best reasons for building:
- Extra storage space
- Renting the space in order to generate income
- To house additional vehicles
- To create some solitude (or a mancave)
Build a plan:
- How large will the garage be?
- Will it shelter vehicles? More than one?
- What kind of doors and windows will you include?
- What type of roof?
- Will this construction require contractors (and subcontractors)?
Know the rules:
- Does your community require permits or inspections before building begins?
- Who is liable in case of an accident during and after the construction phase? Check your homeowners insurance.
Determine if you are going to need a contractor to help you:
- Plan to request at least three quotes.
- Don’t automatically consider the lowest quote. Instead, consider reputations and recommendations. Try not to cut corners.
- Make sure to check if your contractor is listed with the Better Business Bureau.
- Trust your gut: does this contractor inspire confidence?
- Sign a contract so that there are no gray areas or miscommunication about what is needed to be done and when.
Consider building materials (and any related building codes):
- If using a contractor, request a bill of materials (BOM). This is a list of all the materials required for the project.
- What type of framing (lumber) will you need?
- What type of foundation materials will you need (most common: cement)?
- Will your garage be heated or air conditioned? You then need to consider HVAC services and equipment.
- What type of materials will you need for your roof?
- What type of door and window materials will you need?
- Do any of your materials need to comply with your local building codes?
Should you consider a prefab detached garage kit?
They’re often designed to accommodate one car (but there are exceptions). Some offer additional space for tools and storage. Consider a kit that may also create a guest room or additional housing unit (ADU).
How much will this garage cost you?
Of course, it all depends on what type of garage you are building and where you are located.
- $16,766-$38,954, according to Home Advisor
- $35-$60 per square foot/$19,600-$28,200 average total cost, according to Home Guide.
- Average cost for a two-car, single story, finished interior, 576 square foot, asphalt shingles, vinyl siding: $52,830, according to Fixr.
Bottom line:
It’s undeniable: we all need more space. A detached garage on your property may be able to solve logistical problems or help serve a new purpose. However, don’t move forward until you have all of your ducks in a row, knowing what you’re up against, how much the project will cost, and that you are building legally.